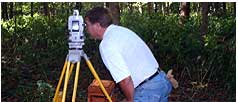| Vester and Associates Projects & Designs | |
| FRANKLIN PARK APARTMENTS Vester & Associates prepared preliminary drainage studies and concepts to control water levels in the "Celery Bog Area" of the Cuppy-McClure watershed. The project also consisted of all Land Title surveys, all engineering surveys and reports, providing horizontal and vertical control and complete construction stakeout. MAPLEWOOD HEIGHTS SUBDIVISION (Residential Subdivision) Vester & Associates provided complete professional services for this project including boundary surveys, engineering surveys, complete design of streets, sanitary sewer, storm sewer and storm water management program, construction stakeout and construction management. WESTPORT PLANNED DEVELOPMENT (Residential Subdivision) Vester & Associates provided complete professional services for this project including boundary surveys, engineering surveys, complete design of streets, sanitary sewer, storm sewer and storm water management program, construction stakeout and construction management. MONTGOMERY COUNTY ROAD 500 EAST Complete Construction stakeout with vertical and horizontal control CATERPILLAR TRACTOR COMPANY Complete construction stakeout with vertical and horizontal control for the construction of the Lafayette Caterpillar Plant. LOGANSPORT STATE MENTAL HOSPITAL Preparation of engineering surveys with vertical and horizontal control for the design and construction of an additional Hospital Building. LAFAYETTE SCHOOL CORPORATION Preparation of engineering surveys with vertical and horizontal control for the design and construction of an additional School Building. PURDUE UNIVERSITY Large scale control surveys PURDUE RESEARCH FOUNDATION Construction stakeout, boundary surveys, lot stakeout, construction management of construction of residential subdivision. SUBARU-ISUZU INTERCEPTOR SEWER Construction stakeout LAFAYETTE RAILROAD RELOCATION PROJECT Large scale control survey. Base line survey. Large scale route survey. Right of way engineering. CAPILANO BY-THE-LAKE (Residential Subdivision) Vester & Associates provided complete professional services for this project, including boundary surveys, engineering surveys, complete design of streets, sanitary sewer, storm sewer and storm water management program, construction stakeout and construction management. STONEHENGE PLANNED DEVELOPMENT AND SUBDIVISION Vester & Associates provided complete professional services for this project, including boundary surveys, engineering surveys, complete design of streets, sanitary sewer, storm sewer and storm water management program, construction stakeout and construction management. |
ELI-LILLY Engineering surveys 26 CROSSINGS SUBDIVISION Vester & Associates provided complete professional services for this commercial subdivision, including boundary surveys, engineering surveys, complete design of lot layouts, streets, sanitary sewer, storm sewer and storm water management program, construction stakeout and construction management. This firm also provided site surveys for commercial development within the subdivision on individual lots, for example: Meijer Stores, Lee's Inn, White Castle, Steak N' Shake, Dairy Queen, Baymont Inn, and Precision Putt Mini Golf Course. BRINDON WOODS PLANNED DEVELOPMENT, BRINDON APARTMENTS, & BRINDON COMMERCIAL SUBDIVISION Vester & Associates provided complete professional services for this project, including boundary surveys, engineering surveys, complete design of streets, sanitary sewer, storm sewer and storm sewer management program, construction stakeout and construction management. We have completed the design for Brindon Plaza, a retail center, and Stucky Car Wash on individual lots in Brindon Commercial Subdivision. TIPPECANOE SCHOOL CORPORATION Vester & Associates provided engineering services to design the sanitary sewer and water extension for Wea Ridge Elementary School. AMERICAN SUBURBAN UTILITIES Vester & Associates provided engineering services for a sanitary interceptor sewer and water design for expansion of utilities to West Lafayette residential and commercial areas. BRUCE GUNSTRA BUILDERS, INC. Vester & Associates is providing complete professional services for the development of subdivisions and planned developments in the Lafayette area for this client. We are currently working on design and construction plans for Wake Robin Subdivision, Shawnee Ridge, Deerfield Farms, Blackthorne Subdivision and Amelia Station Planned Development. WILLOWBROOK WEST APARTMENTS Vester & Associates has designed this 360 unit apartment complex in West Lafayette. We have provided complete professional engineering and surveying for this project, including boundary surveys, design of streets, sanitary and storm sewer, water main, construction staking and construction management. GREATER LAFAYETTE HEALTH SERVICES/LAFAYETTE HOME HOSPITAL Vester & Associates has provided surveying and engineering design services for the development of several projects for this client, including the Medical Arts Building, North side Cardiology, Sports Med Building, Arnett Clinic Building, Wickert/Miller Clinic and Woman’s Clinic, Dialysis Center, Heart Institute. BUILDERS, TITLE COMPANIES AND REALTORS Vester & Associates also provides surveyor location reports, site plans and house stakeouts and land title surveys for residential development. |
 |
 |
 |
|
 |
|
|
|
|
|
|||
|
|
|
|
|